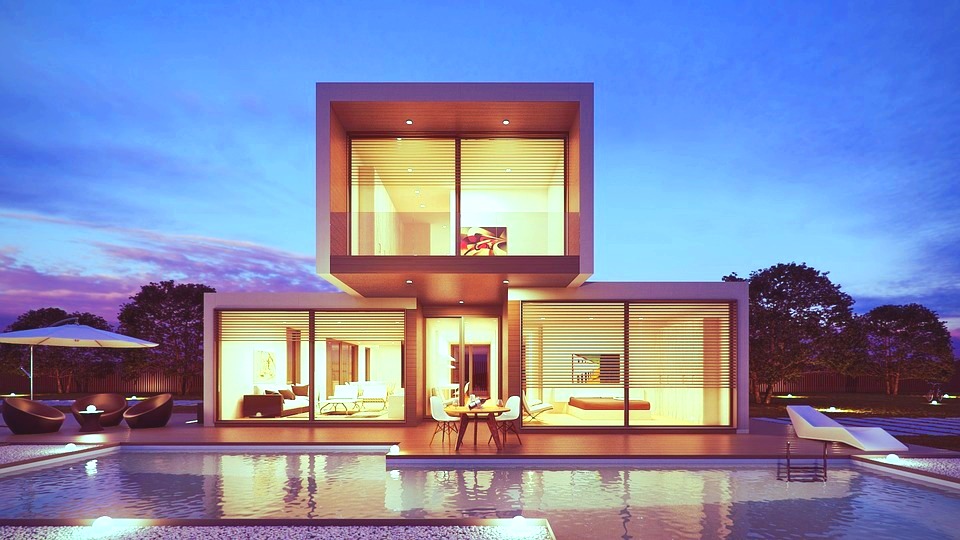
Energy efficiency has become an important aspect of modern architecture and home improvement. Thus, an increasing number of building models, renovation methods and everyday practices are being devised as a way to enable property owners to reduce their energy consumption and their ecological footprint. However, although a great number of energy-efficient home features are quite effective, the passive home design is perhaps the ultimate example of sustainability and energy efficiency. Furthermore, with a prefabricated system, the construction of a passive home can be significantly simplified.
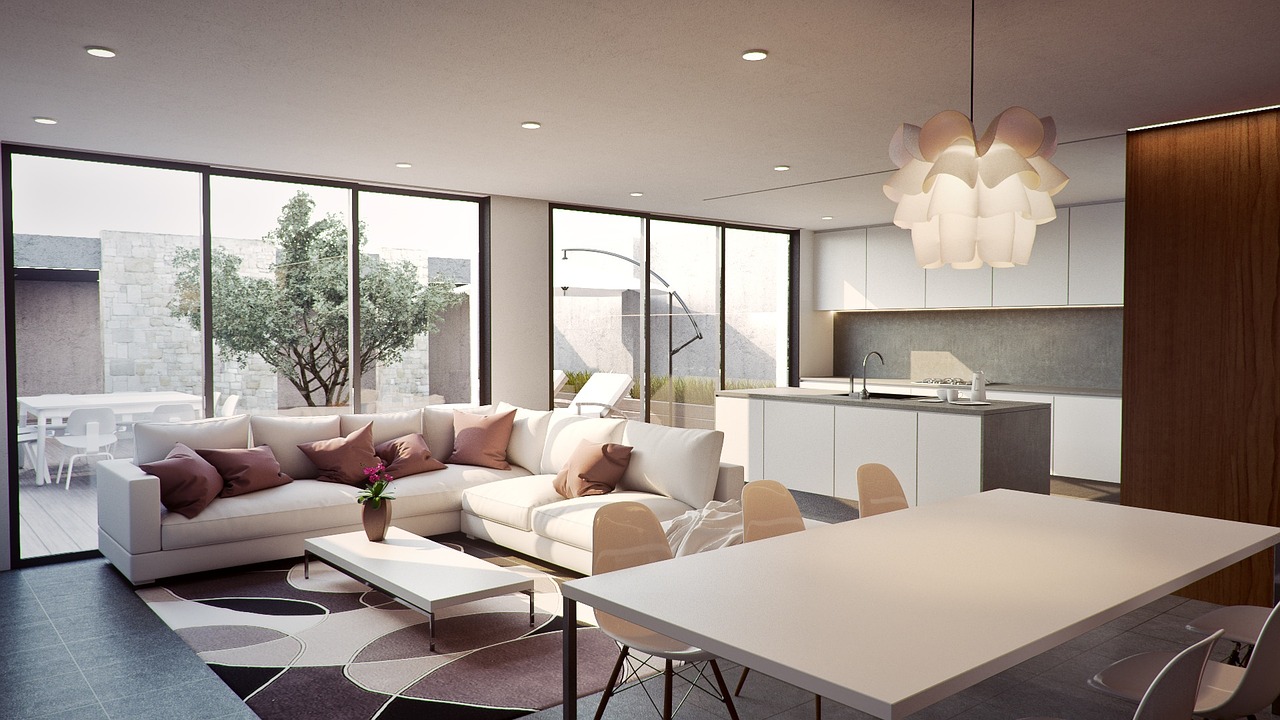
What is a passive house?
Before dealing with the technicalities and specifics of building a passive house, you should understand the concept behind it first. A passive house is designed to maintain a comfortable indoor temperature without the active use of the heating and cooling systems, which makes this design highly energy-efficient. For a house design to be passive, it needs to comply with a range of specific standards and implement certain practices that can enable it to maintain a stable indoor temperature while being sealed from the outside. However, it’s essential that the construction and design of a passive home are foolproof in order for a house to be airtight and completely energy-efficient.
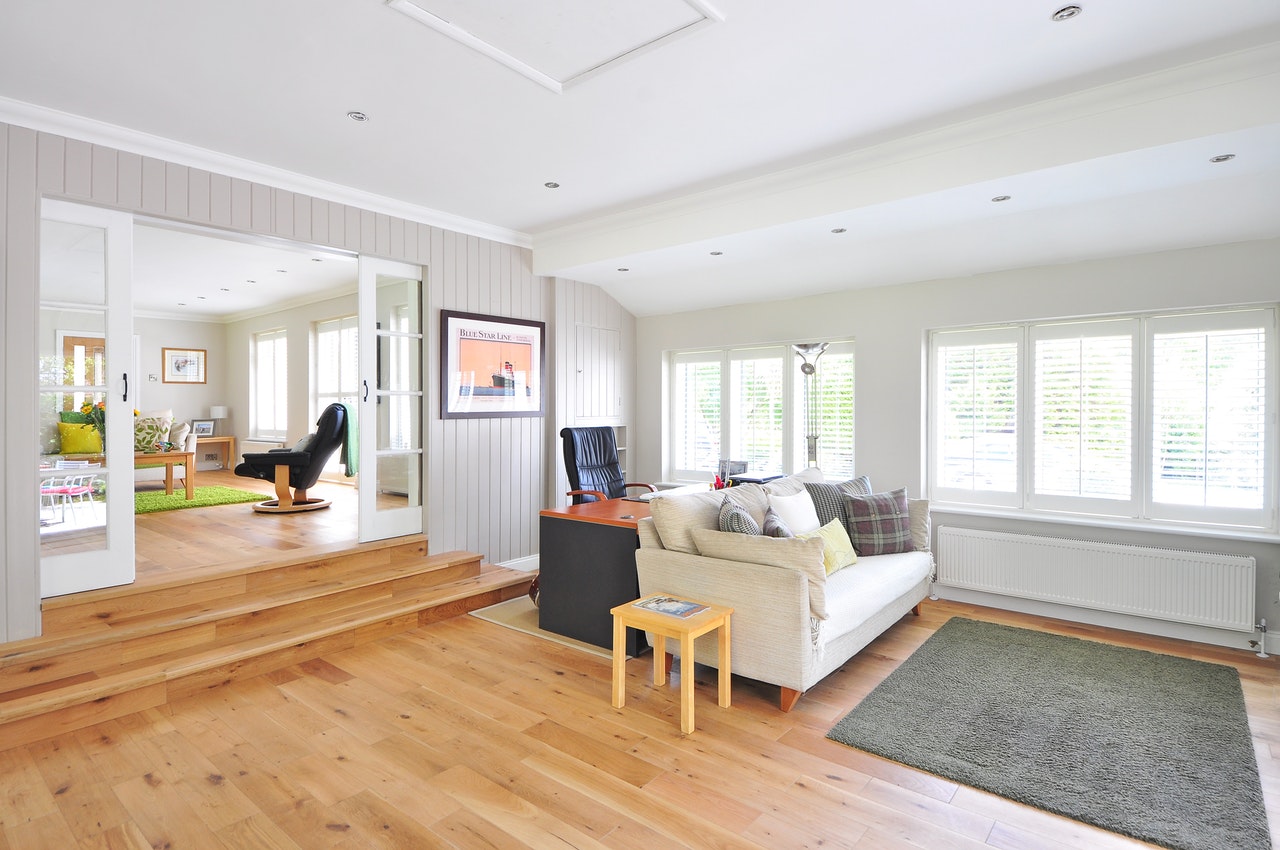
What is the system behind passive houses?
The system behind the passive home design is layered and complex, requiring careful and detailed planning, which makes them slightly more challenging to build. Thick and heavy insulation is perhaps the crucial component of a passive house because it needs to reduce heat transfer between the indoors and the outdoors. That is, it needs to eliminate thermal bridging, a phenomenon that occurs when the temperature is physically transferred from one material to another. The construction should be airtight to prevent moisture from building up in the walls, causing mould, decreased indoor air quality and structural damage. The ventilation system should be of high quality and properly installed to ensure an appropriate temperature, humidity levels and air quality. Of course, windows should be energy-efficient - triple pane and with Low-E glass coating - to prevent heat loss or gain.
How can you use a prefabricated panel system?
Designing a passive house should be detailed and meticulous for the best effect, which can require more time for the construction to be completed. However, with a prefabricated panel system, the construction can be simplified, which doesn’t come at the expense of quality or efficiency. In addition, going with prefabricated steel frame solutions may even reduce the initial cost of construction while enabling engineers and developers to handle and organise it more easily. Using such frames also enables them to assemble a passive house on site, speeding up the process. Furthermore, since these frames are prefabricated, they are extremely accurately measured and designed, which eliminates the risk of improper sealing that may undermine the effectiveness of the passive design.
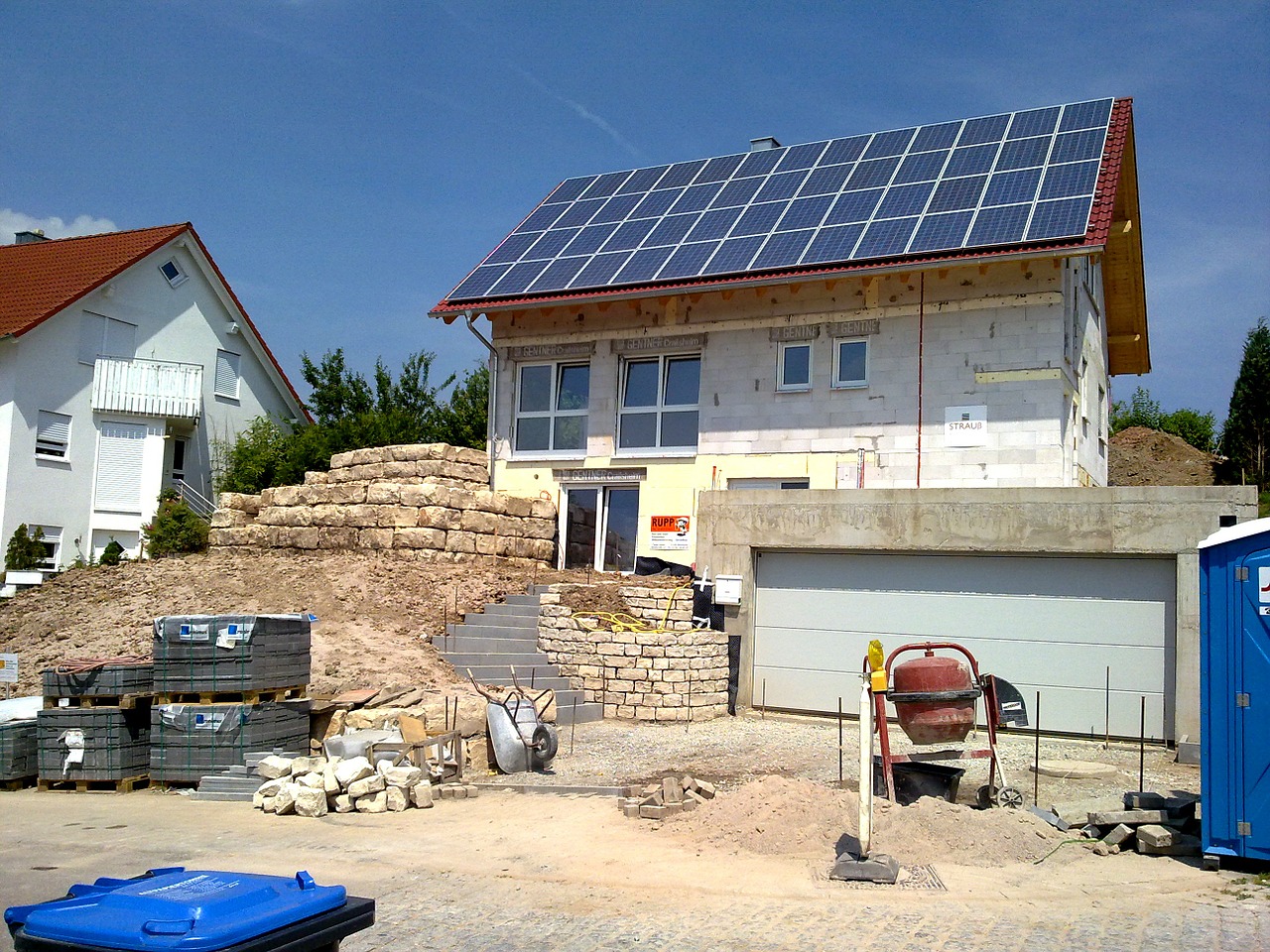
Why go with a passive design?
Building a passive house brings numerous benefits for homeowners, which makes it a wise investment. Namely, since these houses are designed to maintain a stable temperature without the help of the heating and cooling systems, electricity costs are significantly lower.
This can enable homeowners to increase their savings in the long run while also providing them with a more comfortable home environment.
Furthermore, a passive house is airtight with a stable temperature at any time of day. This eliminates any temperature fluctuations that are present in regular home designs, ensuring the highest level of comfort. The resilience of the passive design to power outages is another benefit that can keep owners comfortable and cosy even when there’s no electricity.
Finally, the indoor air quality in passive homes is also outstanding due to high-quality ventilation that ensures its constant filtration and circulation.
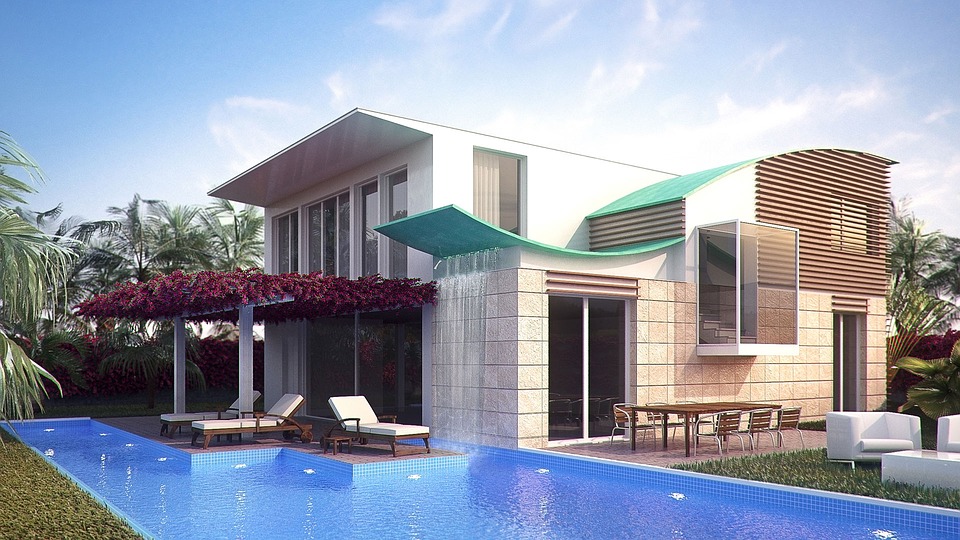
How much does building a passive house cost?
One of the main arguments against the passive house design is its expensiveness. Some argue that building a passive home costs up to 25 percent more than building a regular house, while others claim that they have built their passive homes at the same price. However, the initial investment may vary depending on numerous factors, from the size of a house to contractors’ fees.
In addition, you should keep in mind that although this design may cost more at first, it brings a considerable amount of savings on energy consumption. Nonetheless, with the emerging market for passive home designs, the costs are slowly decreasing, making this design more affordable.
The passive house design is a prime example of energy efficiency and sustainability, providing owners with numerous benefits and the most comfortable home environment options currently available.
Guest post by Derek Lotts
About the Author
Derek Lotts is a Sydney based writer and researcher, a regular contributor at Smooth Decorator blog. He writes about décor, gardening, recycling, ecology and business. He thinks all of these topics fall under the self-improvement category. He believes in the power of sharing ideas and communicating via the internet to achieve betterment. Find Derek on Facebook, Twitter and Google+.
You may also like
The Rise of Rooftop Solar Energy Around the World [Infographic]
How Passive Houses Can Help the Environment [Infographic]
Passive Housing: A Smarter Way of Living [Infographic]
Luxurious Homes Can Be Green Too
Tips for Superior Energy Efficiency At Home
