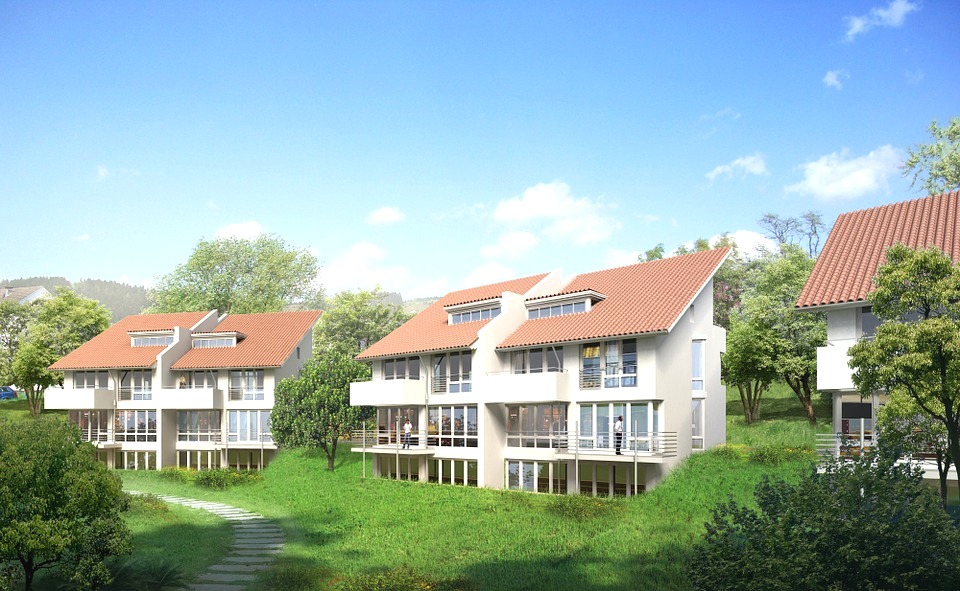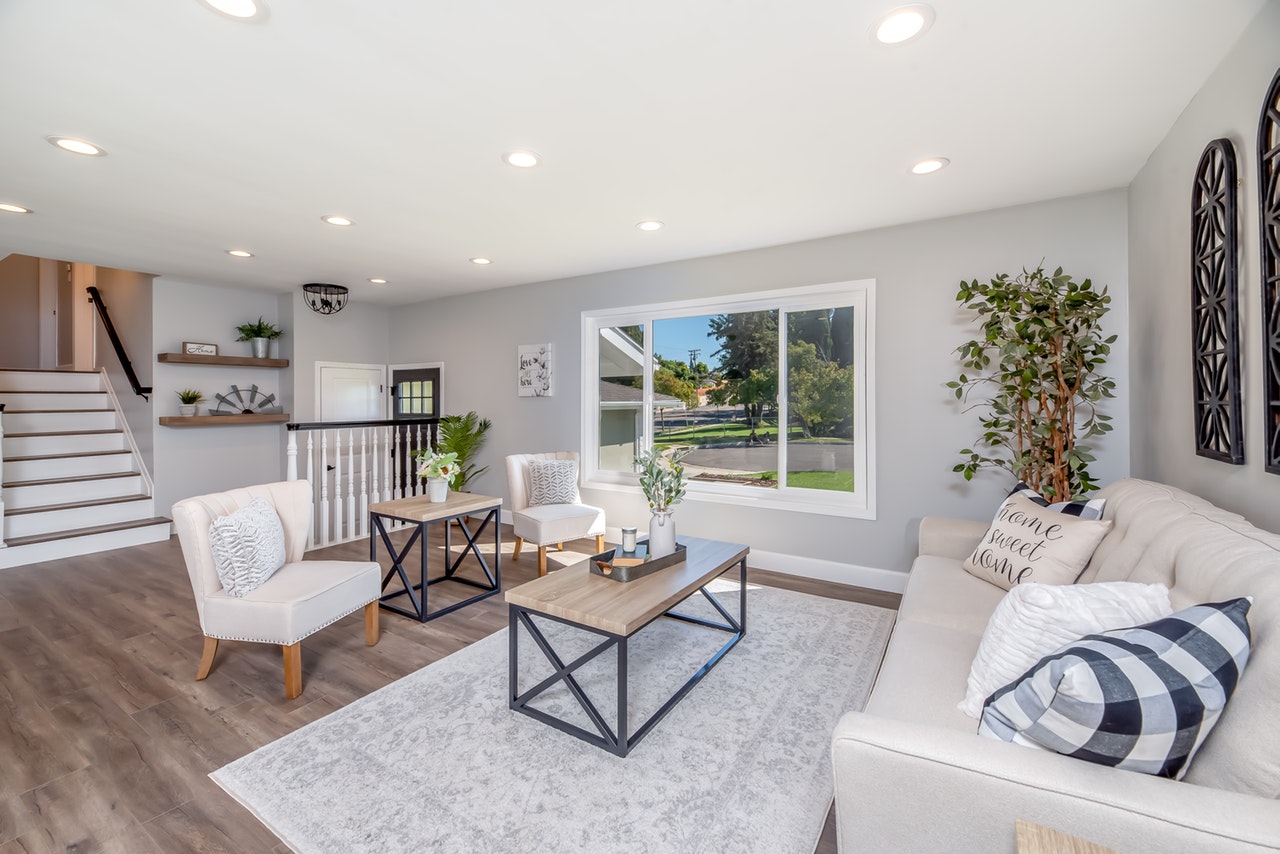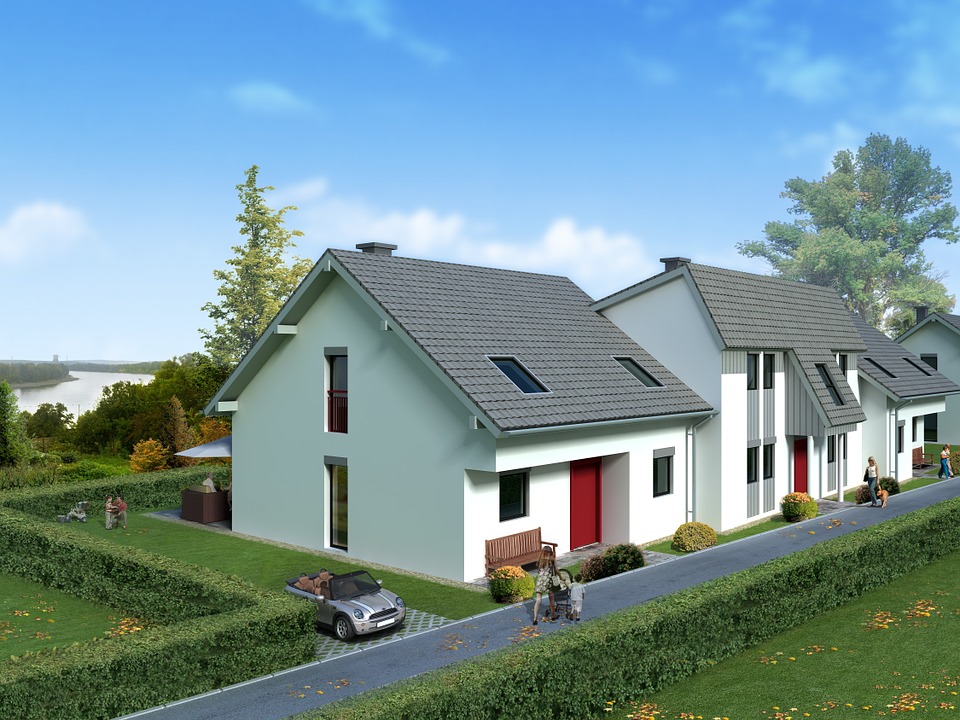
Architectural trends of 2020 and beyond have one thing in common - the commitment to sustainable development and environmental protection. While society is evolving towards environmental values, so is the architecture. Here are the nine trends in the architecture of the future.
Environmentally conscious architecture
With climate change being one of the most pressing and interesting global challenges, the architecture does its best to adapt. New European guidelines even propose that all homes built in the EU after 2020 consume almost zero energy. Today, architectural projects are tackled from a thermodynamic point of view, with architects working shoulder-to-shoulder with engineers to reduce energy consumption. New buildings incorporate water-saving and energy-efficient features, while there's also a renewed interest in primitive factors like sunlight and wind direction.

Open-plan goes mainstream
This trend shows the innate desire of people to be more connected with their friends and loved ones. As the main rooms become communal areas with many things going on at once, the homes are made more friendly and welcoming. Entertaining at home has become more popular than ever, with more and more families coming together for board games and movie nights. These layouts also allow busy parents to spend quality time with their kids as they prepare dinner and go about their chores.
Recycling and reusing
Architecture isn’t impervious to the principles of the circular economy. To decrease the environmental impact of new construction, developed countries are looking for ways to reduce solid waste from construction and demolition. Unlike the traditional produce-build-use-throw away model, the circular model operates on cradle-to-cradle design. The main idea is to take advantage of and reuse everything that is considered waste, along with being efficient in every construction phase. Manufacturers are already offering materials with a circular life cycle like tyres, glass, crushed cork, and cellulose.
Renovation not demolition
Old or unused buildings are being turned into avant-garde structures, given new life, or transformed into contemporary homes. This process in rehabilitation is especially strong in countries with an abundance of heritage homes, like Australia, where heritage buildings in Sydney and Brisbane are being restored to their best versions. The portfolio of this amazingly talented Brisbane architect contains some of the remarkable examples of how new elements can be added to century-old buildings by respecting their original architectural character.

Multiple master suites
Since real estate prices in many cities are quickly overcoming people’s wages, more and more young families are prompted to find a solution that also suits the aging population being unable to climb the housing ladder, pardon the pun. Multi-generational homes are designed in such a way that more than one generation can live under the same roof. In some cases, friends might share a house to afford real estate in a desirable area.
Using local materials
Once again, building techniques based on local traditions are getting their ground over the globalization. Similar to the 100-mile diet, where every food is bought directly from a producer within a 100-mile radius, architects have their version of it. This return to tradition and local materials has been conditioned by the economic crisis, while in some cases it's a direct reaction to the globalized market.
Ready-made plans
Fully bespoke designs are becoming somewhat of a rarity on residential architecture. People who're looking to build a new home are still interested in quirky architectural solutions, but seem to prefer something tested, like a plan they can choose from a catalogue. Off-the-shelf plans simplify the process and often include a streamlined approval from the local council, so the client gets the home build cheaper and quicker. Despite being template-built, they can still be tweaked and altered to an extent.

Luxe sheds, rec rooms, and man caves
The term ‘man cave’ is somewhat unjustly gender marked, ignoring all the women who like to hang out in their Star Wars-themed escape rooms. Nonetheless, man caves are more popular than ever. Homeowners use them to jumpstart their creativity, indulge in their hobbies, and entertain friends. Architectural challenges that come with man caves, which are often repurposed sheds, often include extra-wide roof span to accommodate pool tables, exhibits, models of planes and boats, etc.
Focus on public spaces
While the 20th century developed cities centred on the personal car, in the 21st century, we see a lot more initiative towards public space recovery. In many cities, new transportation policies banish cars in favour of recovering public space for people, bicycles, and e-scooters. Buildings are designed with common spaces for collective domestic services, aimed at promoting relationships between neighbours, while the municipal architecture aims to create urban spaces for coexistence and leisure.
Recyclable materials, shared spaces, re-adaptation of heritage homes, and locally sourced materials are only some of the examples of new architectural trends. While The Jetsons’ age is still eons ahead, these nine architectural concepts are here to stay.
Written by Chloe Taylor
About the Author
Chloe is an interior design consultant from Adelaide and a regular contributor to Smooth Decorator. She loves everything related to decor, aesthetic and lifestyle topics. She is also passionate about photography. Her biggest dream is to travel the whole world and take some stunning photographs of beautiful places. Beside all this, she enjoys drinking coffee and reading a beautiful book from time to time. You can find her on Facebook and Twitter.
You may also like
Fresh Sustainability Trends Shaping Commercial Real Estate
How to Cool Down Your Home without AC
16 Ways to Lower Your Home’s Carbon Footprint [Infographic]
Basic Tips for Eco-Friendly Home Remodeling
How to Go Green: Plumbing Edition
