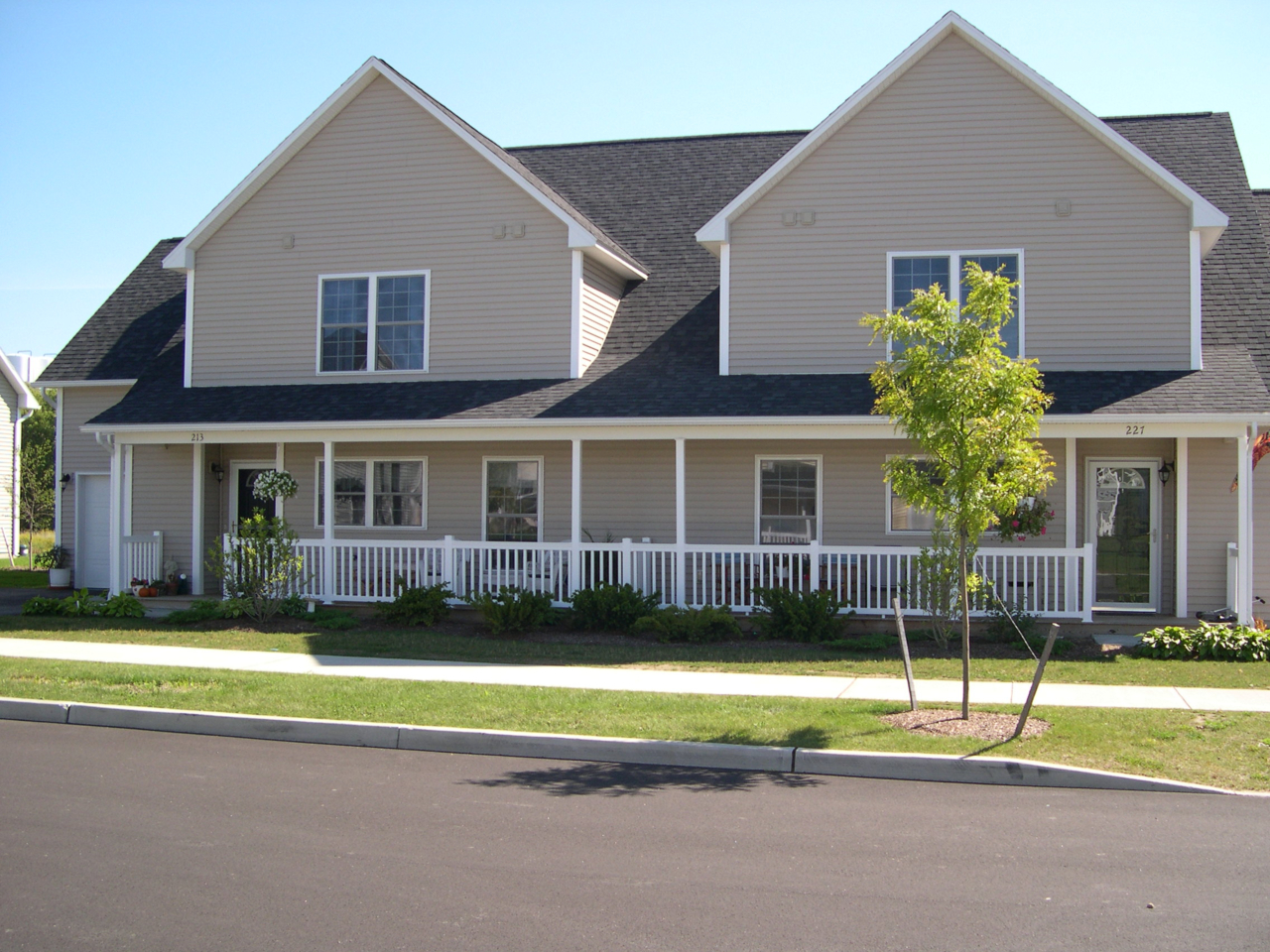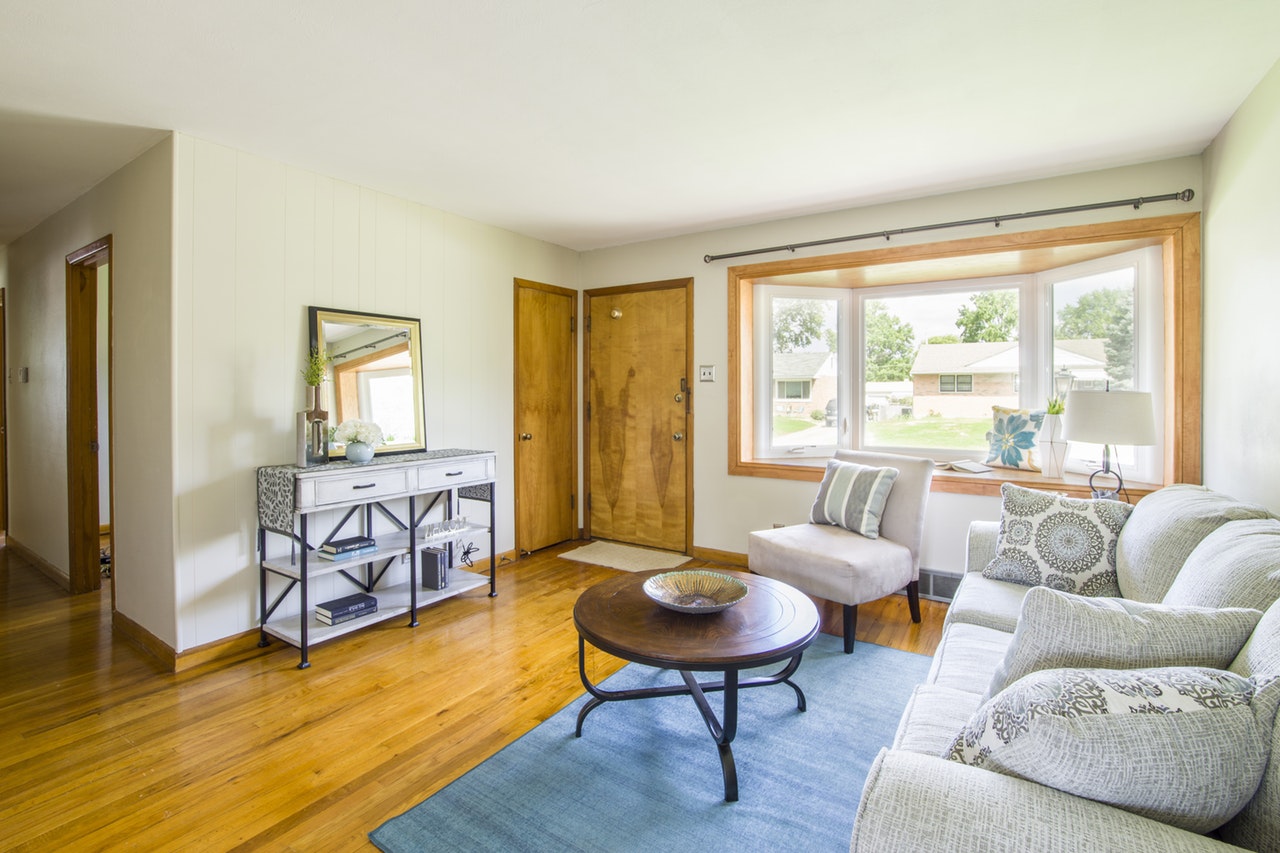
One of the best-kept secrets of the property market is converting a single-family home into a multi-dwelling development like a duplex. This will unlock your property’s financial potential and earn you some serious money, especially in large metropolitan cities like New York or Sydney which suffer from accommodation shortages.
Creating a duplex is a great investment for larger families with older kids who need extra privacy or for those that wish to earn some extra cash on the side from the rent.
Plus, converting your home into a duplex isn’t as hard as it seems, especially if you’re familiar with the basics. Here’s a little guide that will help you with your planning and execution.
First things first
Creating a duplex isn’t all about putting a wall in the middle of your house and calling it a day! First, you must check if you live in a zone that allows the transformation of single-family homes into duplexes. You’re probably aware of this fact, but every country, every state, and even every neighborhood has different policies regarding the question. However, you can easily find out all that interests you and get all the necessary permits by talking to the local counselor or by browsing the local planning website.
Consider the risks
Owning a duplex has many pros, but there are several cons as well. The first and the biggest downside is probably taxes and their complexity. Sure, you’re going to earn money from rent, but make sure to hire a good tax professional to explain all the IRS rules. Another not so great thing about duplexes is noise management. Living next to your rental property is very practical because you can always check its condition and come to your tenants’ aid if they have an emergency. However, you’ll hear the noise and experience a lot of disturbance when you’re sharing a wall!
Find the right builders
Finding reliable contractors is half of the battle! So, make sure to look around and consider all your options, not just the bigger builders. Sure, major companies have display homes and all those flashy commercials, but they charge outrageous amounts of money and treat your project without interest. That’s why many people today choose smaller contractors, especially homeowners in developed parts of the world like Australia. Luckily, there are many experienced duplex builders in Sydney who concentrate on quality instead of quantity! They treat every project with great attention to detail and try to honor every wish a customer has. Plus, they are much more affordable than huge, international companies!

Settle on the design
Once you have the right building crew and all the policies in check, you can start your remodel. First, determine the type of duplex that’s perfect for you. Typically, there are two different designs you can choose from. The first one (and the most common) involves turning a single-family house into two separate units that share a wall down the middle. The second type consists of two living spaces on two different levels, ground floor and first level.
Most people opt for the first solution since it requires less renovation and is much easier to pull off. Since this type of duplex shares a common wall, you need to start by dividing the house into two (equal) halves. Each half needs to have basic rooms and facilities. For instance, having a bathroom and a kitchen is an absolute must.
However, if you decide on the second type of duplex, you can expect great results but bigger expenses and more complication. Basically, you need to build new facilities for the first floor and make them accessible from the ground floor. This involves a lot of planning, tearing down and building back up, with pipes being the biggest problem. For this project, you’re going to need an experienced team of builders and even interior decorators, too!
Consider the flow
Providing both units with a convenient layout is the key. Every room needs to have a window and you need to ensure a good flow throughout the apartment. This will not only make your units more practical and comfortable but also more attractive to potential renters.

Finishing details
The construction process is quite interesting, but it can stand in the way of your normal daily routines. So, once you get the keys from your finished project, you can finally rest, even though not completely! When the building is over, you need to invite a building inspector to conduct a full inspection of your property and point out any potential issues that should be taken care of by the builder. Once all is up to code and your desires, a building inspector will give you a certificate and occupancy permit.
Creating a duplex from your family home is the best way to downsize and earn a steady income from renting. With a practical design, good flow and all the necessary permits, you’ll have no problem with finding renters and achieving a good return on the investment.
Guest post by Derek Lotts
About the Author
Derek Lotts is a Sydney based writer and researcher, a regular contributor at Smooth Decorator blog. He writes about décor, gardening, recycling, ecology and business. He thinks all of these topics fall under the self-improvement category. He believes in the power of sharing ideas and communicating via the internet to achieve betterment. Find Derek on Facebook, Twitter and Google+.
You may also like
The Best Websites to Shop for Home Décor Online
How to Prevent Water Leaks in Your Home
6 Home Improvements to Carry Out Before Winter
Why Testing Your Home for Asbestos is Vital for Your Family’s Health
